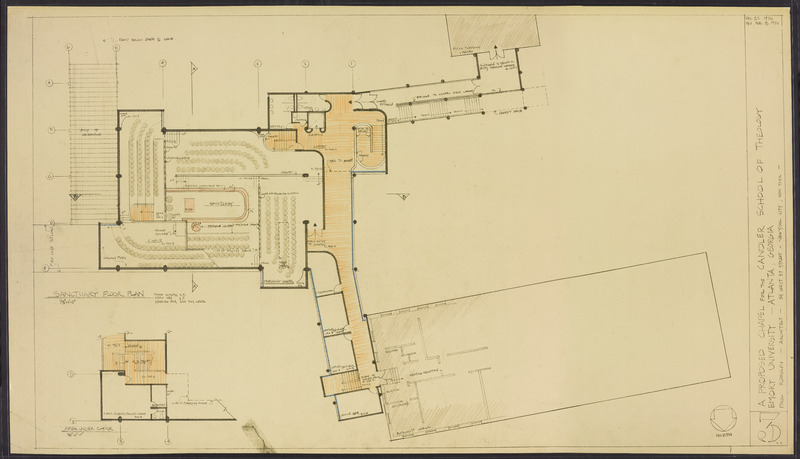Browse the Collection
13 resources
13 items
Type
Still image
Collection
Candler School of Theology Buildings and Facilities collection
-
 Still image
Still imageCannon Chapel, exterior sketch
Rudolph, Paul, 1918-1997Date1975 – 1976CopyrightIN COPYRIGHTAn exterior sketch of Cannon Chapel depicting the bridge connecting it to Bishop Hall, with Pitts Theology Library (now Convocation Hall) in the background. -
 Still image
Still imageEast Elevation and architectural cross-section, Cannon Chapel
Rudolph, Paul, 1918-1997Date1975 – 1976CopyrightIN COPYRIGHTAn architectural plan of the Eastern elevation of Cannon Chapel along with a cross-section of the building. -
 Still image
Still imageNorth and West Elevation Plans, Cannon Chapel
Rudolph, Paul, 1918-1997Date1975 – 1976CopyrightIN COPYRIGHTAn architectural plan of the Northern and Western elevations of Cannon Chapel. -
 Still image
Still imageBalcony Plan, Cannon Chapel
Rudolph, Paul, 1918-1997Date1975 – 1976CopyrightIN COPYRIGHTAn architectural plan of the balcony level of Cannon Chapel. -
 Still image
Still imageCannon Chapel, architectural cross-section
Rudolph, Paul, 1918-1997Date1975 – 1976CopyrightIN COPYRIGHTA cross-section of Cannon Chapel as viewed from the Northern elevation. -
 Still image
Still imageAlternate Seating Plan (Sanctuary), Cannon Chapel
Rudolph, Paul, 1918-1997Date1975 – 1976CopyrightIN COPYRIGHTAn architectural plan of the sanctuary level of Cannon Chapel showing an alternative arrangement for seating. -
 Still image
Still imageGround Floor Plan, Cannon Chapel
Rudolph, Paul, 1918-1997Date1975 – 1976CopyrightIN COPYRIGHTAn architectural plan of the ground floor of Cannon Chapel. -
 Still image
Still imageSanctuary Plan, Cannon Chapel
Rudolph, Paul, 1918-1997Date1975 – 1976CopyrightIN COPYRIGHTAn architectural plan of the sanctuary level of Cannon Chapel showing an example seating arrangement. -
 Still image
Still imageSite Plan, Cannon Chapel
Rudolph, Paul, 1918-1997Date1975 – 1976CopyrightIN COPYRIGHTAn architectural plan of the Cannon Chapel site showing the exterior designs and it's placement in relation to Pitts Theology Library (now Convocation Hall) and Bishop Hall. -
 Still image
Still imageCannon Chapel, exterior sketch, facing East
Rudolph, Paul, 1918-1997Date1975 – 1976CopyrightIN COPYRIGHTAn exterior sketch of Cannon Chapel facing East with Bishop Hall on the left and Pitts Theology Library (now Convocation Hall) on the right. -
 Still image
Still imageCannon Chapel, interior sketch
Rudolph, Paul, 1918-1997Date1975 – 1976CopyrightIN COPYRIGHTAn interior sketch of the Cannon Chapel sanctuary space showing the location of windows and the organ. -
 Still image
Still imageCannon Chapel, interior sketch
Rudolph, Paul, 1918-1997Date1975 – 1976CopyrightIN COPYRIGHTAn interior sketch of the Cannon Chapel sanctuary space (facing East?). -
 Still image
Still imageCannon Chapel, interior sketch
Rudolph, Paul, 1918-1997Date1975 – 1976CopyrightIN COPYRIGHTAn interior sketch of the Cannon Chapel sanctuary space showing various seating areas cordoned off with curtains.